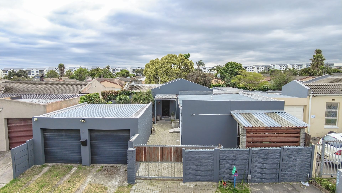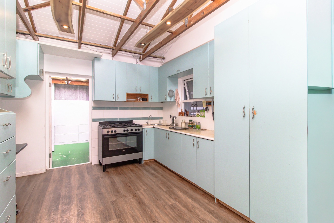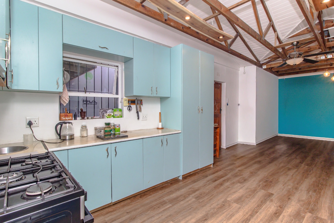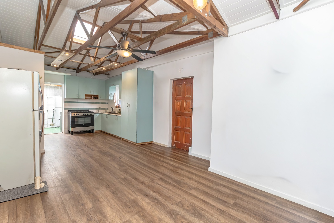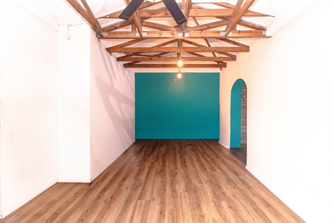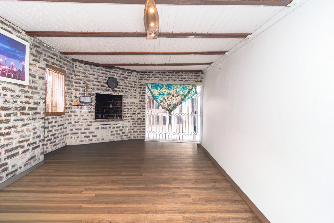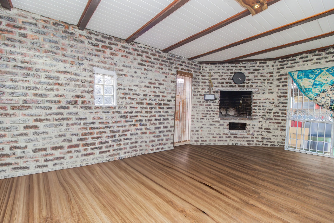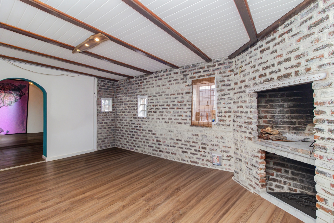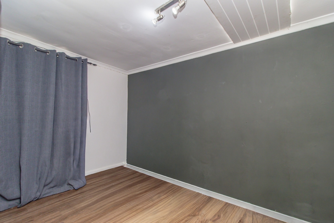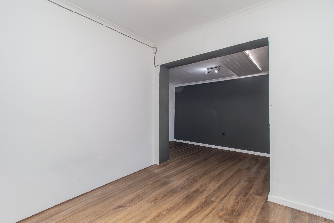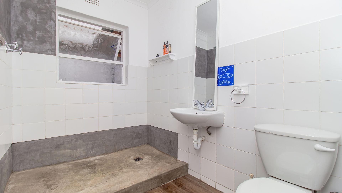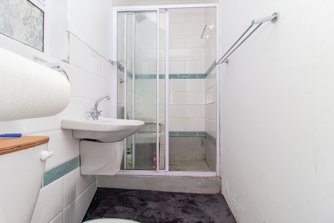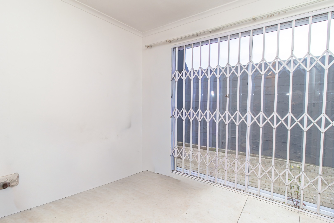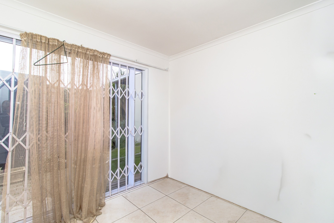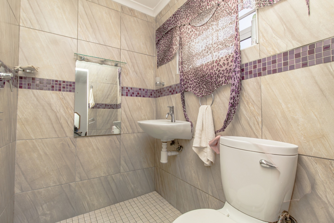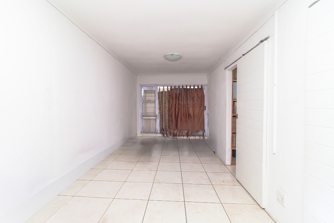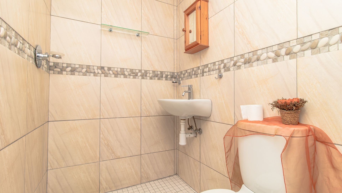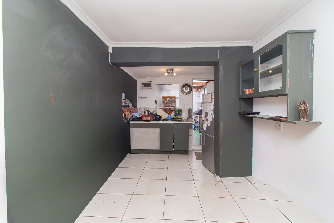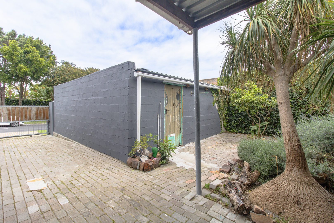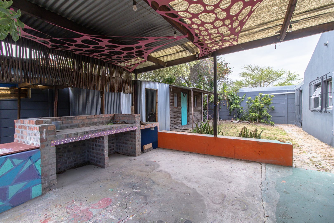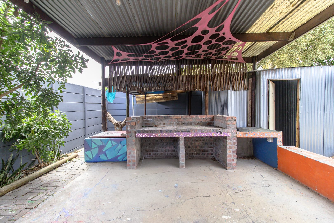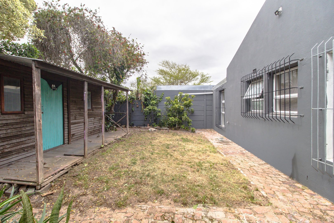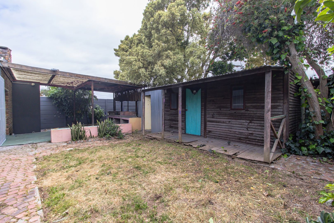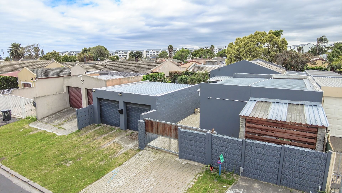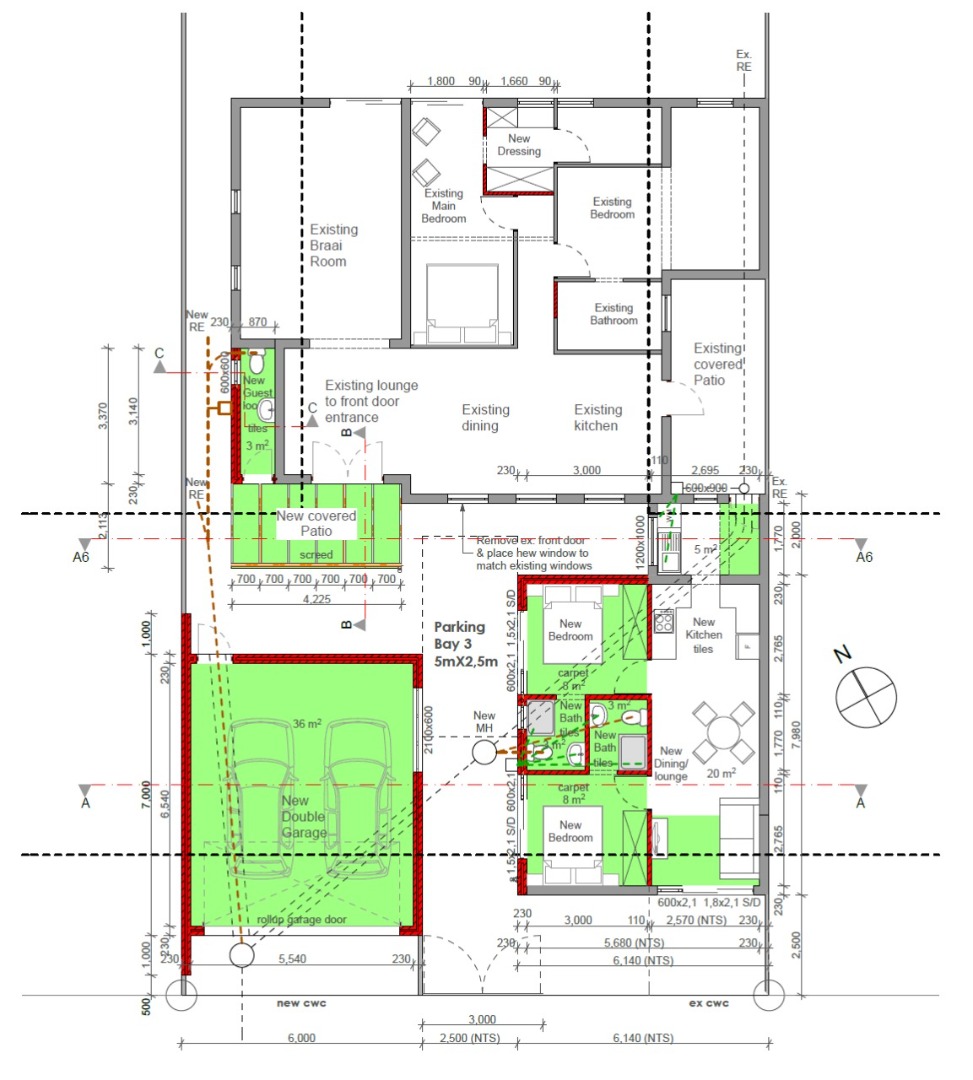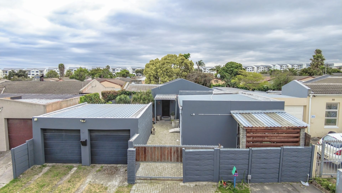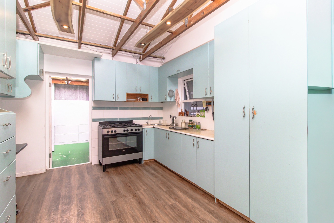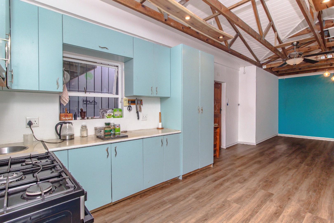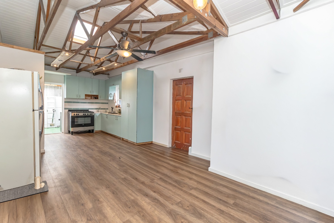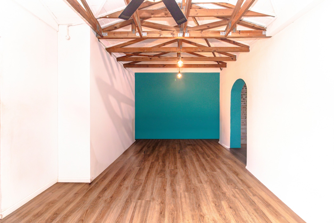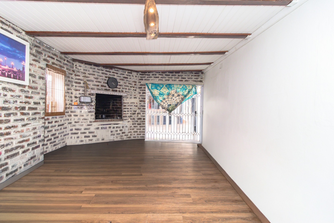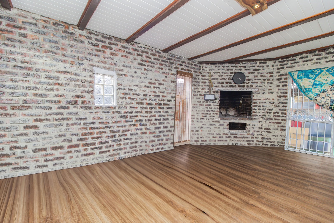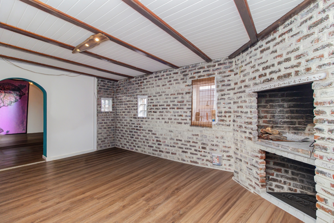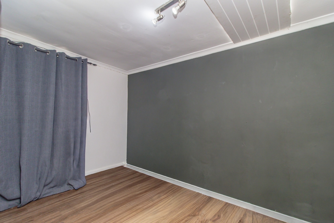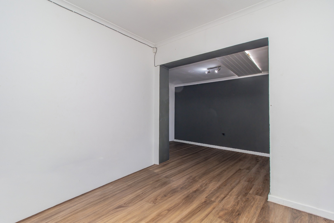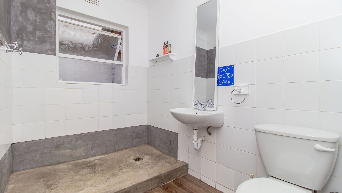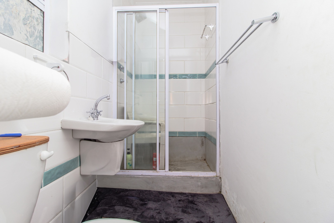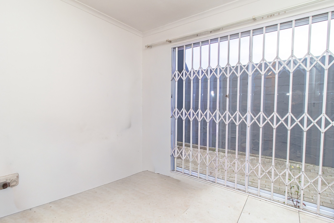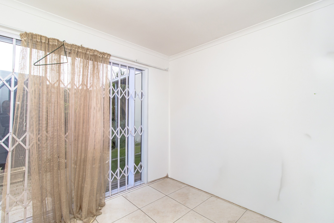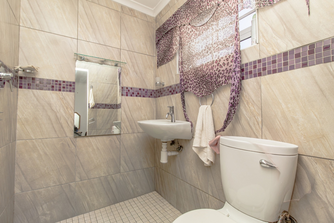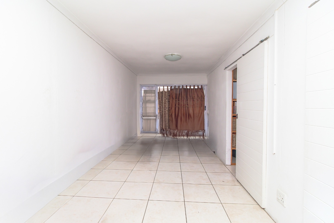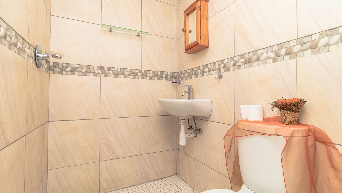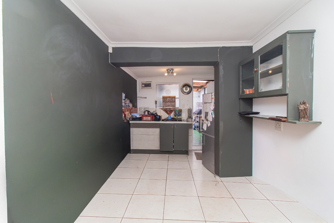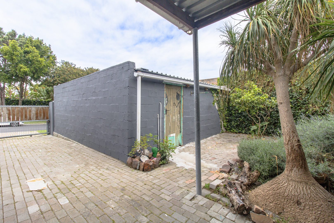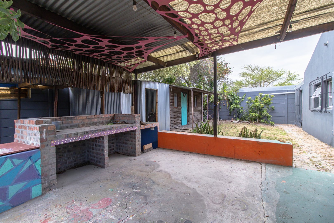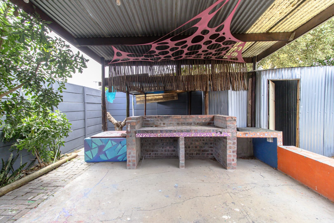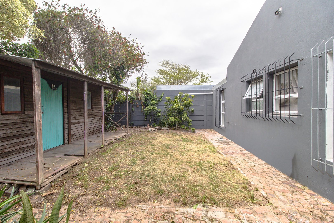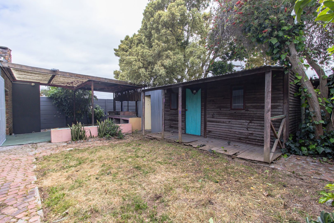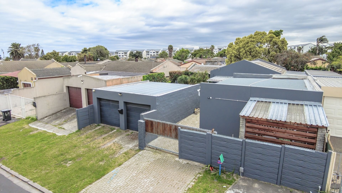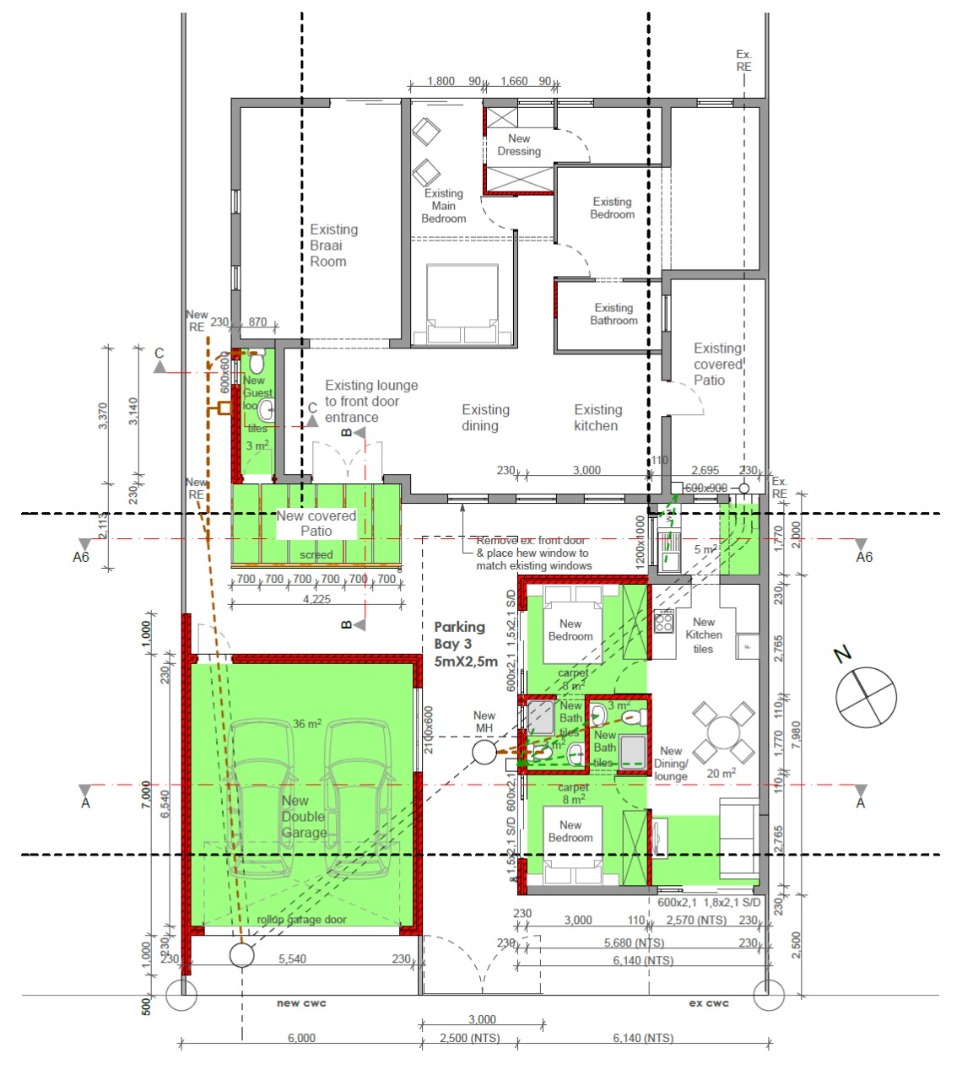- 4
- 4
- 2
- 108 m2
- 468 m2
Monthly Costs
Monthly Bond Repayment ZAR .
Calculated over years at % with no deposit. Change Assumptions
Affordability Calculator | Bond Costs Calculator | Bond Repayment Calculator | Apply for a Bond- Bond Calculator
- Affordability Calculator
- Bond Costs Calculator
- Bond Repayment Calculator
- Apply for a Bond
Bond Calculator
Affordability Calculator
Bond Costs Calculator
Bond Repayment Calculator
Contact Us

Disclaimer: The estimates contained on this webpage are provided for general information purposes and should be used as a guide only. While every effort is made to ensure the accuracy of the calculator, RE/MAX of Southern Africa cannot be held liable for any loss or damage arising directly or indirectly from the use of this calculator, including any incorrect information generated by this calculator, and/or arising pursuant to your reliance on such information.
Mun. Rates & Taxes: ZAR 634.00
Property description
Exclusive Sole Mandate
Discover this charming 4-bedroom, 4-bathroom residence nestled in the Richwood area. Boasting a generous 108 sqm under roof on a 468 sqm erf, this property offers a unique blend of rustic charm and modern functionality, perfect for a growing family or those seeking dual living potential.
The interior showcases an inviting open-plan design, featuring striking exposed wooden beam ceilings and contemporary wood-look laminate flooring throughout. The home includes two distinct lounge areas, providing ample space for relaxation and entertainment. The main kitchen is equipped with light blue cabinetry and a distinctive exposed wooden rafter ceiling. A second kitchen further enhances the property's versatility, ideal for extended family or rental income.
Each of the four well-appointed bedrooms offers comfortable living, supported by four bathrooms, ensuring privacy and convenience for all occupants. The thoughtful layout provides a seamless flow between living spaces, creating an airy and bright atmosphere.
With a built-in braai area perfect for entertaining guests. The property also features a double garage, providing secure parking and additional storage. The presence of a flatlet further adds to the property's appeal, offering flexible accommodation options.
Key Features:
* 4 Bedrooms, 4 Bathrooms (Can be utilised as a 2 bedroom 2 bathroom main house and a 2 bedroom 2 bathroom separate entrance with lounge and kitchenette)
* 2 Kitchens, 2 Lounges
* Exposed Wooden Beam Ceilings
* Modern Wood-Look Laminate Flooring
* Built-in Braai Area
* Double Garage
* Pet-Friendly
* Flatlet for Dual Living Potential
Contact our professional agent Melissa de Jager to setup a private viewing.
Property Details
- 4 Bedrooms
- 4 Bathrooms
- 2 Garages
- 2 Lounges
Property Features
- Pets Allowed
- Built In Braai
| Bedrooms | 4 |
| Bathrooms | 4 |
| Garages | 2 |
| Floor Area | 108 m2 |
| Erf Size | 468 m2 |
Contact the Agent

Melissa de Jager
Full Status Property Practitioner
