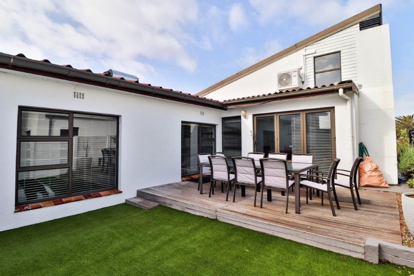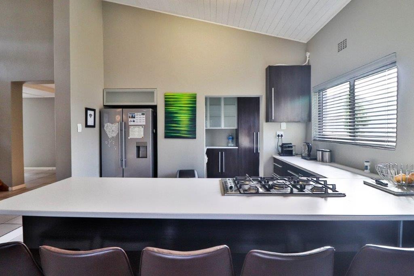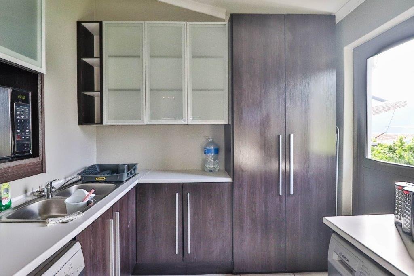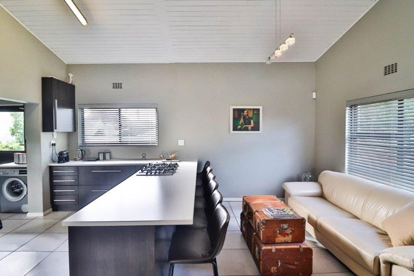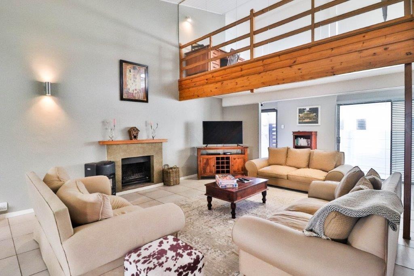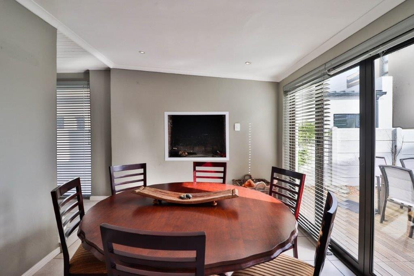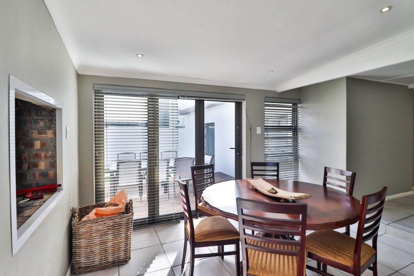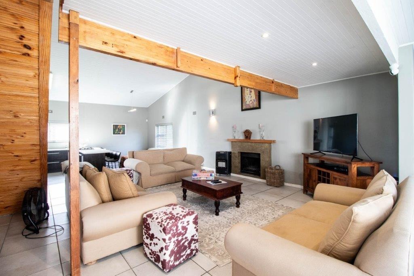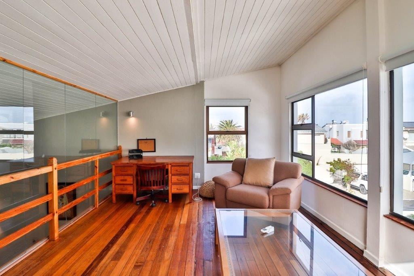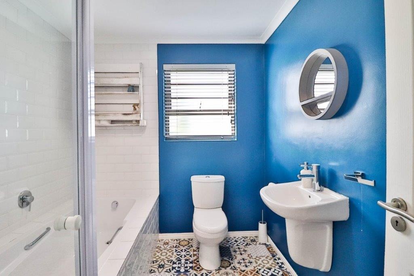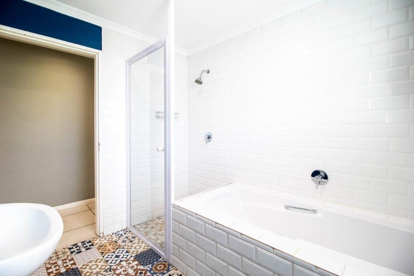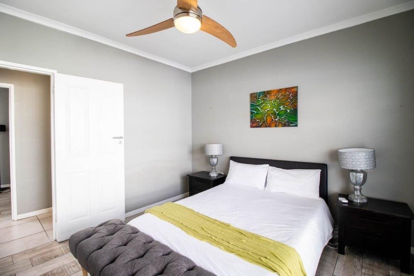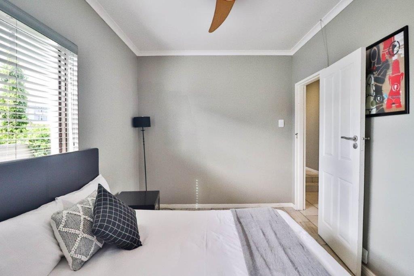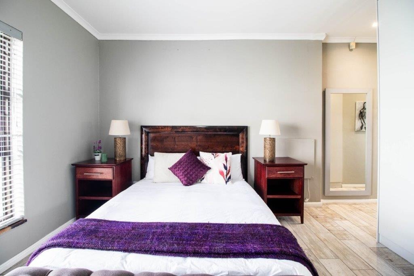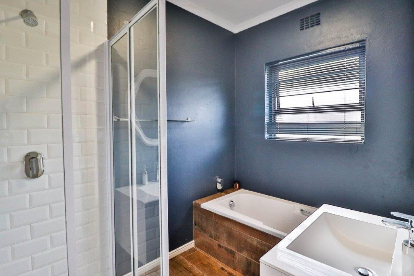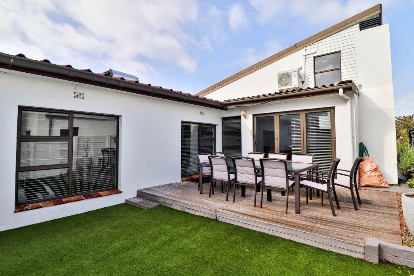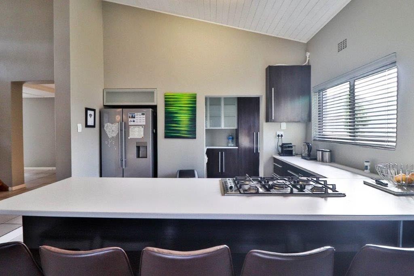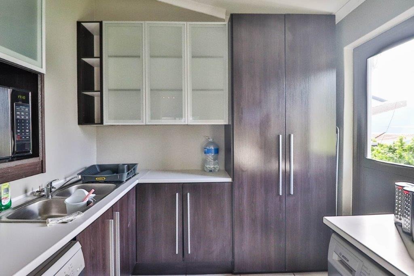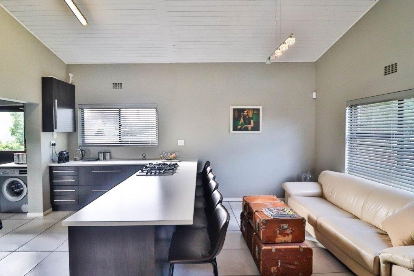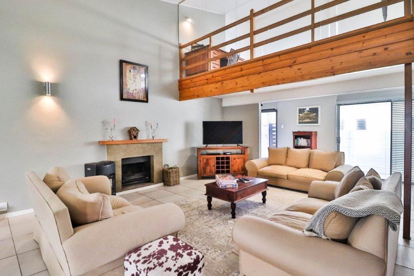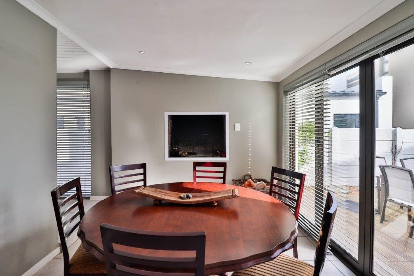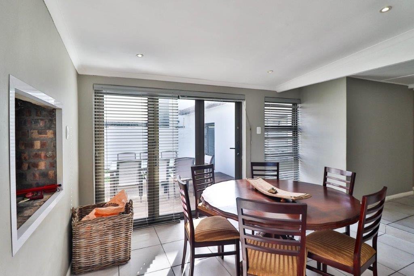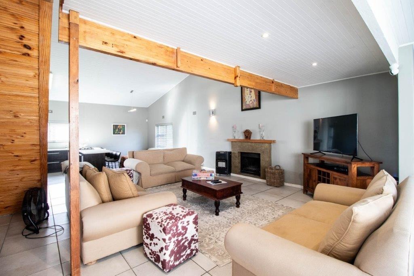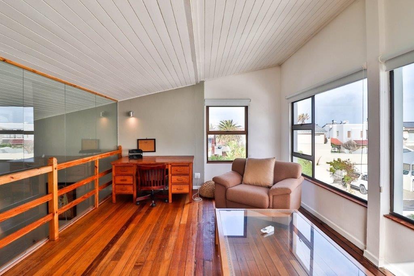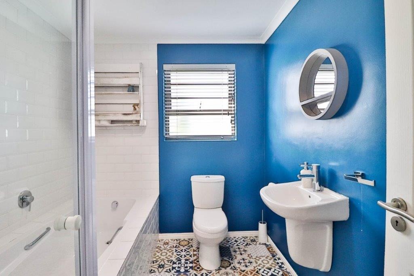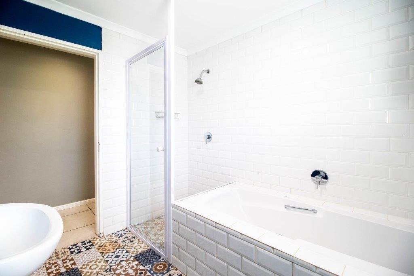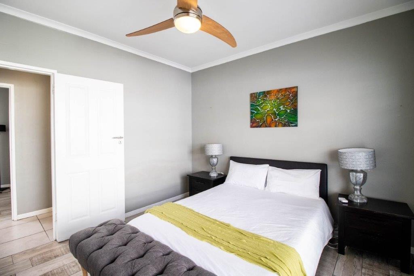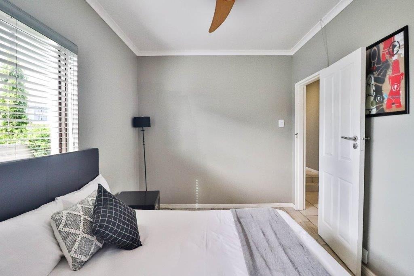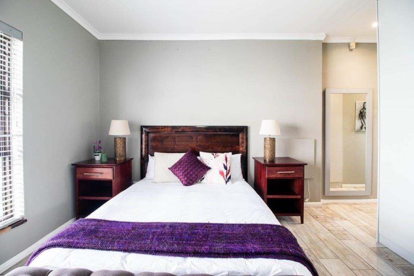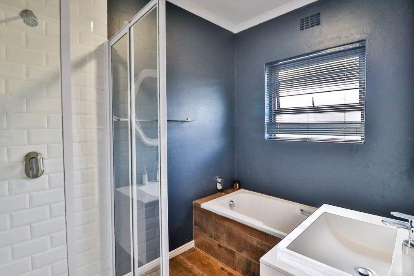- 3
- 2
- 200 m2
- 344 m2
Monthly Costs
Property description
Discover this inviting furnished 3-bedroom, 2-bathroom home available for rent in Melkbosstrand Central. Designed for modern living, the residence boasts an open-plan layout seamlessly connecting the lounge, dining area, and a contemporary kitchen. The kitchen is a highlight, featuring a large island with a gas hob, dark cabinetry, light countertops, stainless steel appliances, and a convenient scullery. High vaulted ceilings and exposed wooden beams add character to the spacious lounge, complete with a cozy fireplace. Upstairs, a dedicated study/loft area with polished hardwood floors provides an ideal space for a home office or creative pursuits. The property offers a comfortable lifestyle, with air conditioning for year-round comfort and pets are allowed. Step outside to a private patio with a built-in braai, perfect for entertaining, and a low-maintenance artificial turf garden complemented by a spacious wooden deck. Security is enhanced with an alarm system, security gate, and a totally walled perimeter, ensuring peace of mind. Fibre connectivity is available, and a solar water heater contributes to energy efficiency. Located in the desirable coastal suburb of Melkbosstrand Central, this home offers easy access to the beach and the vibrant local community, making it an excellent choice for those seeking a relaxed coastal lifestyle. Key Features: * Furnished 3-bedroom, 2-bathroom home * Open-plan living with modern kitchen and scullery * Spacious lounge with fireplace and vaulted ceilings * Dedicated study/loft area * Patio with built-in braai and wooden deck * Air conditioning and pet-friendly * Alarm system, security gate, and fibre ready * 4 parking bays * Coastal Melkbosstrand Central location
Property Details
- 3 Bedrooms
- 2 Bathrooms
- 1 Ensuite
- 1 Lounges
- 1 Dining Area
Property Features
- Study
- Patio
- Storage
- Furnished
- Aircon
- Pets Allowed
- Fence
- Alarm
- Kitchen
- Built In Braai
- Fire Place
- Paving
- Garden
- Family TV Room
| Bedrooms | 3 |
| Bathrooms | 2 |
| Floor Area | 200 m2 |
| Erf Size | 344 m2 |
